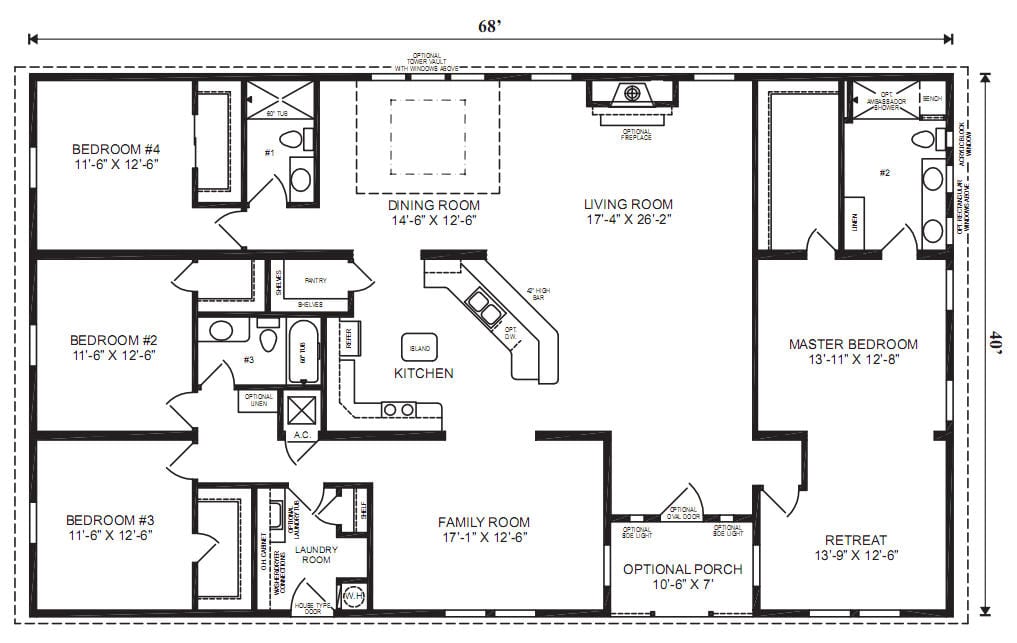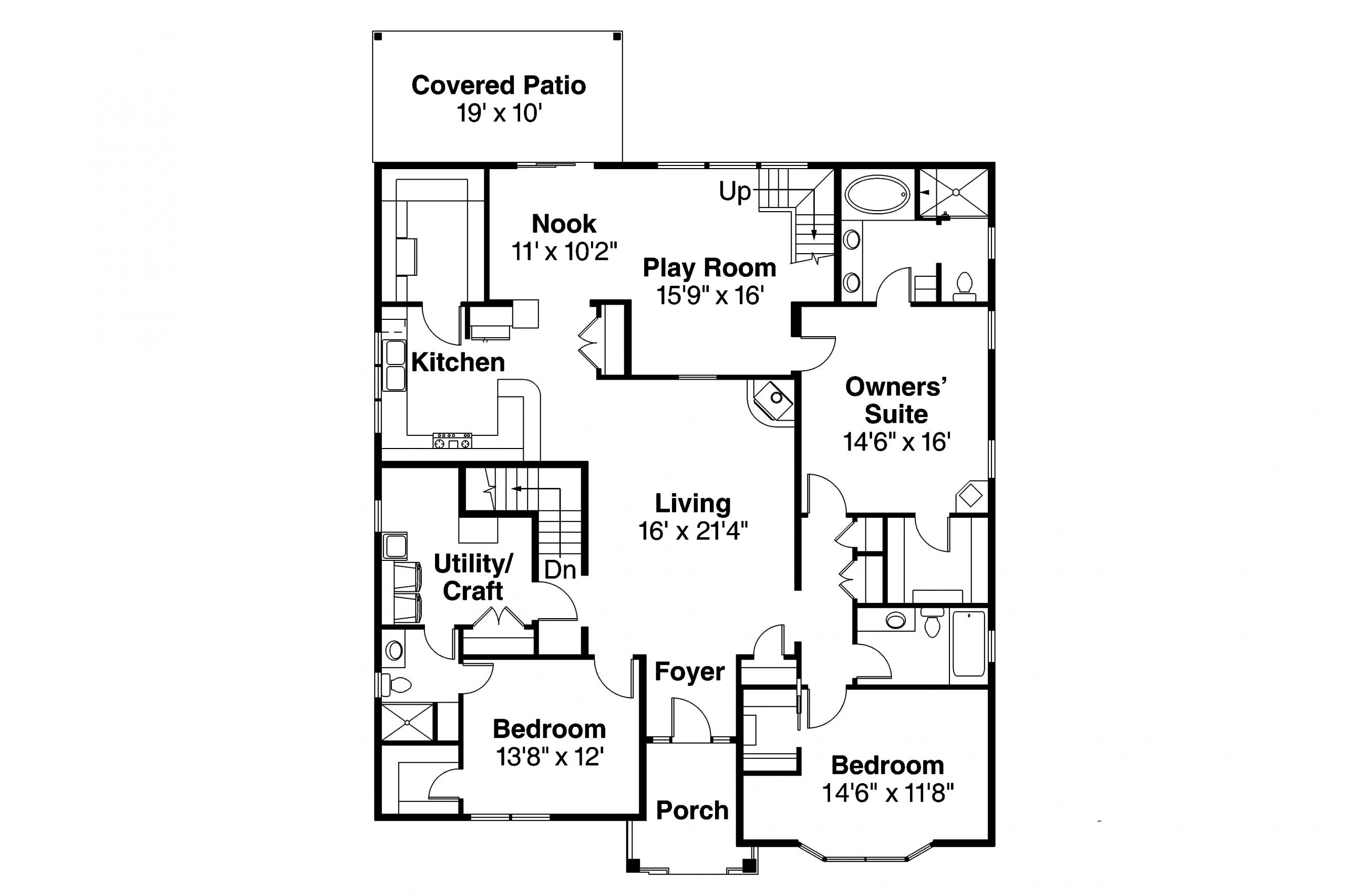Description
Modern Penthouse Apartment is placed on Central Park. Central Park´s constructed area is about 320,000 square meters, of which 3000,000 square meters are taken up by apartments, and the remaining 20,000 square meters by supporting facilities. It has 4 phases in total, high-rise buildings offering kinds of layout in each blocks. From studio to 4 bedrooms, the size is from 62sqm to 425sqm. Central Park is adjoined to new world-renowned media organization CCTV headquarter, China World Trade Centre, Kerry Centre.
Property Id: 127
Price: from 2.000 ¥
Property Size: 4,000 ft2
Property Lot Size: 500,000 ft2
Rooms: 2
Bedrooms: 1
Bathrooms: 1
Year Built: 2004-09-04
Garages: 1
Garage Size: 1 car
Available from: 2021-09-15
Basement: Cement
External construction: No
Roofing: No
Interior Details
Equipped Kitchen
Gym
Laundry
Media Room
Outdoor Details
Back yard
Basketball court
Front yard
Garage Attached
Hot Bath
Pool
Utilities
Central Air
Electricity
Heating
Natural Gas
Ventilation
Water
Other Features
Chair Accessible
Elevator
Fireplace
Smoke detectors
Washer and dryer
WiFi
Floor Plan A
size: 150 ft2
rooms: 2
baths: 3
price: 1.500 ¥
Inside this enchanting home, the great room enjoys a fireplace and views of the rear patio. The secluded master suite at the front of the home delights in tons of natural light, a splendid bath, a sitting room with a fireplace, and a private lanai. Three upper-level bedrooms share an optional bonus room, perfect for a home gym, playroom, or studio. Click the home to see the layout!
Floor Plan B
size: 160 ft2
rooms: 3
baths: 4
price: 1.600 ¥
Living Spaces are more easily interpreted. All-In-Ones color floor plan option clearly defines your listing’s living spaces, making them obvious and clearly visible to your potential buyers/clients. Add extra value to your services. Color floor-plans show that you care about selling your client’s listing; they add a premium, high value look to any listing and can be used in your brochures, email and websites.













